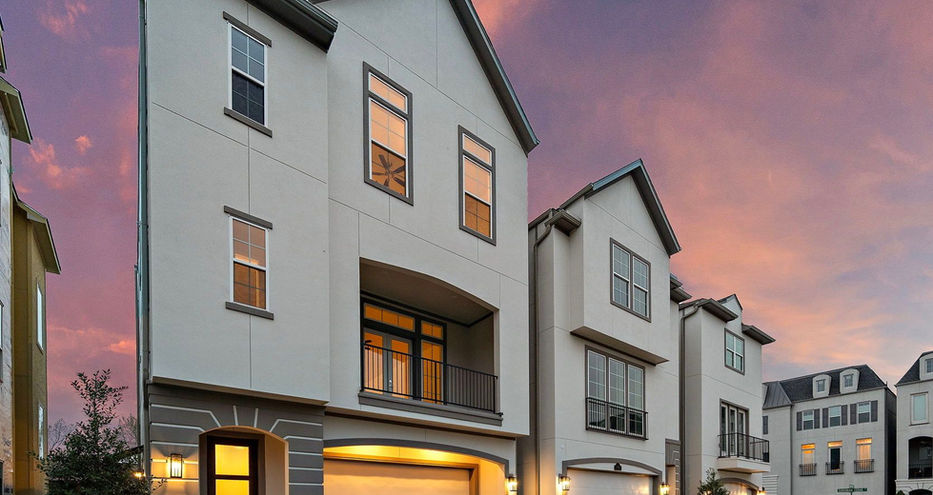Sherwood Oak Gardens
11102 Savannah Oaks Lane, Houston, TX 77043
The Amy Plan Details - SOLD OUT
2,186 Sqft.
3 Story
Porch
3 Bedrooms
3.5 Bathrooms
Attached Garage
The Jayme Plan Details
2,093 Sqft.
3 Story
Attached Garage
3 Bedrooms
3.5 Bathrooms
The Gianna Plan Details - SOLD OUT
1,924 Sqft.
3 Story
Attached Garage
3 Bedrooms
3 Bathrooms
1 Office
The Claudia Plan Details - SOLD OUT
2,274 Sqft.
3 Story
3 Bedrooms
3.5 Bathrooms
Attached Garage
Sherwood Oak Gardens Homes Highlights & Features
-
Gated Community
-
Custom designed floor plans
-
Scored Stucco and Stucco panels
-
GAP shingles
-
Mahogany Front Door with glass insert
-
Pre-wired for 2 outdoor cameras
-
Ultra quiet belt drive Smart Garage opener with camera and dual LED lighting
-
1-, 2- and 10-year warranty with Strucsure
-
Spring Forest Middle School
-
Stratford High School
-
The Branch School
-
Rainard School for Gifted Students
-
Sherwood Forest Montessori
-
The Parish School and Carruth Center
-
Westchester Academy for International Studies
-
Houston Community College-Spring Branch Location
Visit The Model Home
11102 Savannah Oaks Lane, Houston, TX 77043
Enter community and turn left.
Sales Center located in mobile office
Gallery
Contact Us
ADDRESS:
FILL OUT OUR FORM TO LEARN MORE:
FOR MORE INFORMATION, PLEASE CALL OR EMAIL US:












