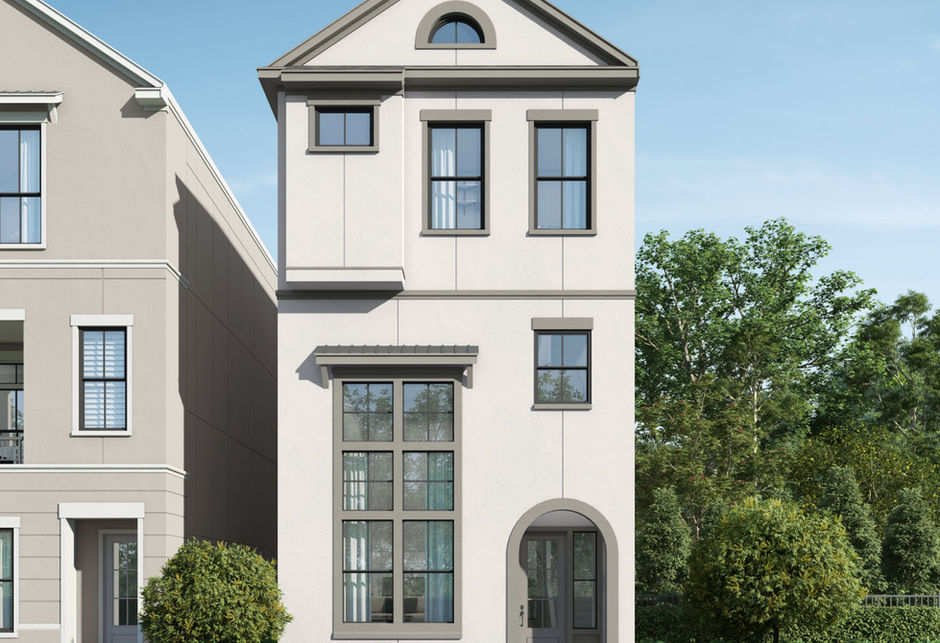Somerset Green in Houston, TX
7002 Old Katy Rd. Houston, Texas 77024
Call us! (281) 467-7740
Located minutes away from the Heights, Washington Corridor, and Memorial Park.
Named Community of the Year by the Greater Houston Builders Association, Somerset Green stands among Houston’s most exclusive addresses. This 24 hour guard-gated enclave offers a refined urban lifestyle paired with the full spectrum of master-planned amenities. With Riverway Homes building the final 11 residences, opportunities are limited to secure your home in a community that feels like a European retreat—right in the heart of Houston.
Availability
The Arianna Plan Details
2,593 Sqft
3 Stories
Covered Patio
3 Bedrooms
3.5 Bathrooms
2 Attached Garage
The Rosalie Plan Details
2,572 Sqft
3 Stories
1 Office
3 Bedrooms
3.5 Bathrooms
2 Attached Garage
Outdoor Living
The Caroline Plan Details
2,410 Sqft
3 Stories
1 Gameroom
4 Bedrooms
3.5 Bathrooms
2 Attached Garage
1 Study
Somerset Green Townhomes & Homes Highlights & Features
• Gated Custom Home Community.
• London and Georgian Architectural inspired styles.
• Exterior type: Scored Stucco and Old Texas Brick in Select Residence
• Back yard options available.
• Energy Star certified.
• Batt Insulation in walls
• Abundance of counter space in Quartz.
• Hand sculpted, smoked engineered wood flooring.
• Luxury GE Cafe kitchen appliances.
• Shaw carpet selections with 1⁄2” pad beneath to insulate noise.
• LED lighting throughout house.
• USB port wall outlet at Kitchen
and Primary suite.
Visit The Model Home
Gallery
Contact Us
ADDRESS:
FILL OUT OUR FORM TO LEARN MORE:
FOR MORE INFORMATION, PLEASE CALL OR EMAIL US:













