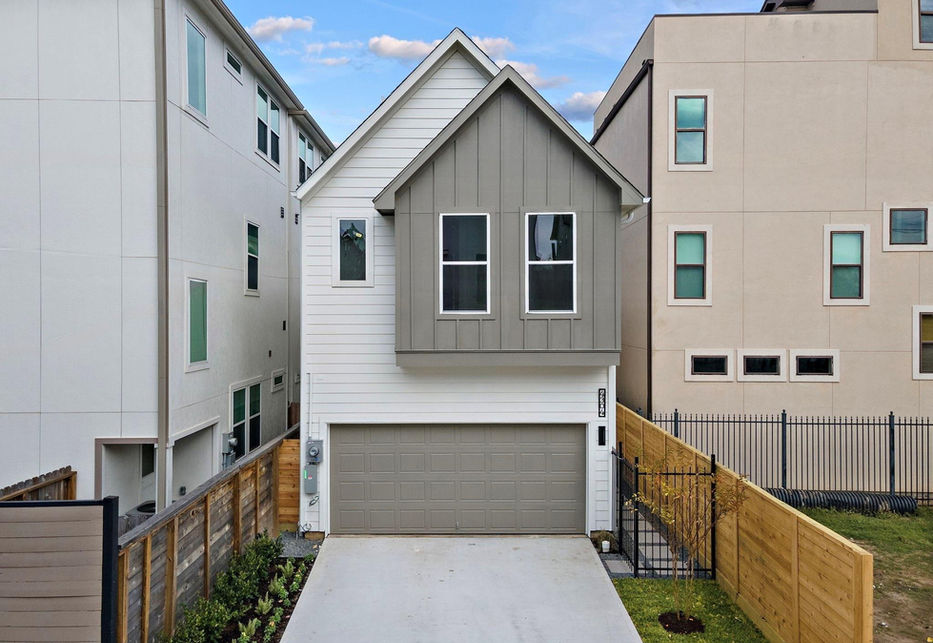The Heights Haus Collection
Houston, TX 77007 & 77009
Call us! (281) 546-8914
Welcome to The Heights Haus Collection a selection of modern residences by Riverway Homes, located across three of Houston’s most desirable neighborhoods: Cottage Grove, Marina Heights, and North Central.
This unified collection brings together our most sought-after homes under one brand, making it easier than ever to explore everything in a single place. Whether you're looking for urban energy, timeless design, or everyday convenience, you'll find it here.
Our homes feature a mix of two of our most popular floor plans - The Emma Plan and The Nour Plan - both known for their smart layouts, elegant finishes, and modern architecture.
FOR MORE INFORMATION, PLEASE CALL OR EMAIL US:
North Central - The Emma Plan details
2,438 SqFt.
2 Story
Attached Garage
3 Bedrooms
2.5 Bathrooms
1 Flex Room
Marina Heights - The Gianna Plan details
2,157 SqFt.
2 Story
Attached Garage
3 Bedrooms
2.5 Bathrooms
1 Flex Room
Cottage Grove - The Emma Plan details
2,438 SqFt.
2 Story
Attached Garage
3 Bedrooms
2.5 Bathrooms
1 Flex Room
The Heights Haus Collection Home Highlights & Features
-
3 bedrooms and 2.5 bathrooms
-
Chef-style kitchen with stainless steel appliances, quartz countertops, and custom cabinetry
-
Open-concept living spaces filled with natural light
-
A luxurious primary suite with soaking tub, glass-enclosed shower, and double vanities
-
Attached 2-car garage, energy-efficient construction, and private driveway
-
Private backyard or patio (varies by property)
-
Prime location with easy access to major highways, Downtown, the Houston Farmers Market, shopping, dining, and entertainment
Visit The Model Home
Community Amenities
Contact Us
ADDRESS:
1027 Yale St, Houston, TX 77008
FOR MORE INFORMATION, PLEASE CALL OR EMAIL US:
FILL OUT OUR FORM TO LEARN MORE:










